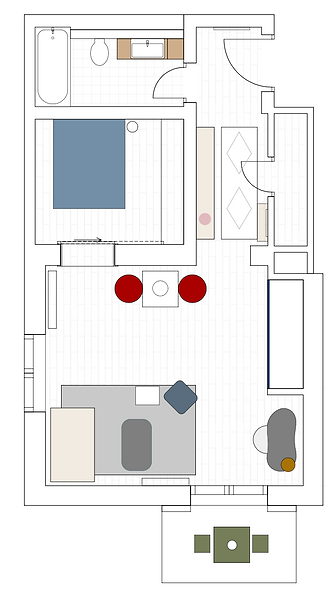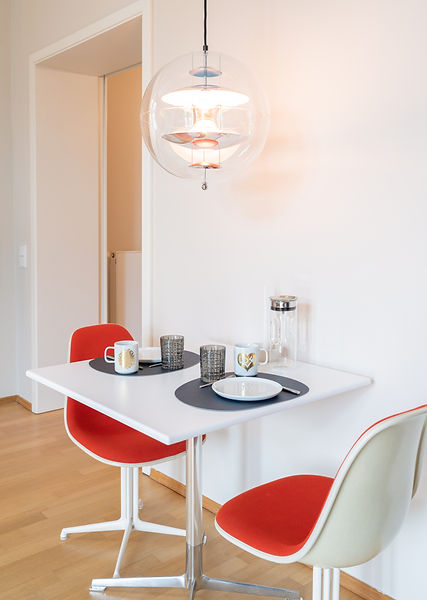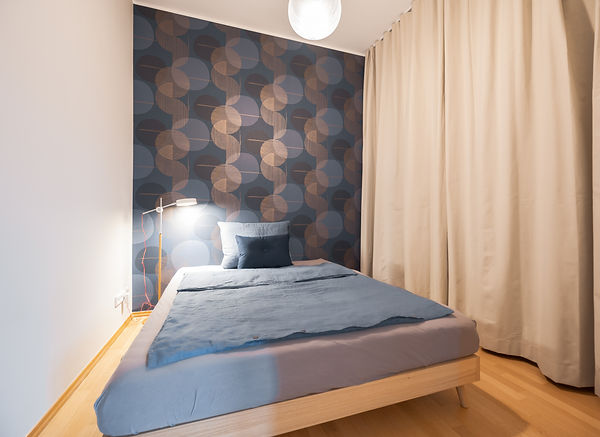Press
The Houzz Magazinereported on our project in Düsseldorf

A bit of Manhattan for a rental apartment in Düsseldorf
Temporary living – but with style! Selected design classics and a well-rounded concept for an after-work paradise.
A young owner wanted to furnish and design his small Düsseldorf apartment for rent in an attractive and, above all, high-quality manner. On Houzz he found the right experts for his project in the family business Cala Interior, run by mother and daughter.
At a glance
Living here in the future: Business people with design demands
In the:Center of Düsseldorf
On: 55 m²
Budget:approx. 20,000 euros
Expertise from:Caro and Lara Hölscher from Cala Interior
Photos from Christophe Francois

The default. “It is a historical building, a former Prussian barracks from the turn of the last century, in the middle of Düsseldorf,” says Caro H�ölscher. The target group for moving into the apartment in this well-known and attractive property are so-called expats who come to Düsseldorf for a limited time for projects with international companies. The apartment should therefore be transformed into a comfortable retreat during your stay.

Dining area in the living room.The owner brought two chairs that were included in the concept. This was the so-called “Eames DSL Chair” model in Europe, which the expert naturally recognized at first glance. “These are very special Eames Chairs from the manufacturer Vitra from 1961. These chairs were created as part of a cooperation between them American designers Ray and Charles Eames with the designer Alexander Girard. At Girard's request, the Eames designer couple developed this famous version of the chair. The design is an adaptation of the Eames Chair model that already existed at the time for the La Fonda Del Sol restaurant, which opened in Manhattan in New York City at the time,” explains the expert. Inspired by these design icons, Caro Hölscher and her daughter Lara used this welcome starting point to develop the overall concept for the apartment design.

Sitting area in the living area.The seating area invites you to relax with warm lighting and pictures on the wall. “The photo gallery emerged from the restaurant’s design idea. If you look at La Fonda Del Sol and Alexander Girard's work, you can see that he works a lot with large posters. We have adopted this concept here,” says the expert. A map of the city of Düsseldorf is integrated into the composition of the images. Anyone who lives here temporarily will be given a subtle awareness of their surroundings by the experts. Starting from the red upholstery of the designer chairs provided, the color is subtly picked up again here. “Red isn’t really our color per se because it can quickly look very loud and simple. By subtly incorporating color into details, we were able to bring in elegance and lightness,” says Hölscher. The Eames Longe Chair is another design classic from the same family. “From the selection of furniture you can see that we relied on the design, form and color language of the 1960s and chose the furnishings around the restaurant in question,” says the expert.
The kitchen.The planned budget for the complete furnishings and equipment, including the kitchen, was 20,000 euros and was therefore tight. Only the refinishing of the parquet and the new wall paint were added. In particular, the new kitchen desired by the owner would have been very expensive, with the central requirement being high quality. However, when the experts saw the existing kitchen, they gave their client new advice: “We could have installed a new kitchen. But we actually saw a good basis and suggested, also for reasons of sustainability, that the existing kitchen should not be carelessly placed on the street, but rather refurbished," says Hölscher. The experts carefully selected suitable new fronts for the new face of the kitchen , while a carpenter refinished the existing cabinets. “In line with our design concept, we chose the kitchen fronts in dark blue. Thanks to the manufacturer Superfront, these could be delivered with a perfect fit,” says the interior designer. Everything fits? Not quite yet: When the owner saw the kitchen, which was now almost finished, he decided against the planned push-to-open mechanisms. Instead, the brass handles already suggested by his two experts were used for aesthetic perfection.


Work and relax.The desk is right next to the kitchen, so you can work from home here. Enclosed in a niche and yet directly next to the window, a protected working atmosphere is created. Everywhere and nowhere. The television sits comfortably back in its place on the wall. Thanks to a swivel arm, it can not only be used from the dining area, but can also be aligned towards the sofa and also the bed in the adjacent sleeping area.

retreat. The bedroom is a room separated by a sliding door, but does not have its own window. “Making this area comfortable and not too cramped was certainly one of the challenges,” remembers Hölscher. The wallpaper with a pattern in blue and gold creates atmosphere, while the spacious oak bed matches the parquet flooring throughout the apartment. Instead of a bulky wardrobe, the choice fell on an open shelf, which brings a bit of lightness into the limited space . Since future tenants live here for work reasons and only temporarily, they don't bring their entire wardrobe with them. This meant that space could be saved and, if necessary, everything could be hidden behind a light curtain.
Bathroom. The bathroom was already largely finished. Here we mainly added towels in harmonious colors and a picture that appropriately reminds us of swimming, but also vacation.

Entrance area.In addition to the existing shoe cabinets, the experts added additional accents with selected home accessories. This includes the wall shelf, which serves as a practical key holder and is made of oak to match the floor. There is also an asymmetrical mirror at the entrance door. “In the design language, we relied on organic shapes, which is evident not only in the mirror and the wall shelf, but also in the living room with the coffee table and desk chair,” says Hölscher. There is a surprisingly spacious storage room next to it, which is why it made sense to also store the refrigerator here. And so a relaxing evening is guaranteed in this small but nice apartment.
Press
The Rheinische Post reported on Cala Interior on February 13, 2021

PEMPELFORT | The Hölschers live on Marc-Chagall-Strasse and have a great view of the many new houses along Toulouser Allee and far beyond from their terrace. Although their daughter Lara has since found her own apartment nearby, there's a good reason why the architecture and interior design student still often stops by at home. After all, the 21-year-old founded her own company together with her mother Caro last year: Cala Interior is aimed primarily at so-called expats, foreigners who come to Düsseldorf with their families for work reasons, who may only want to live here for a limited period of time - and who then want to quickly set up a new home in a foreign country.
"That's where we come in," says designer Caro Hölscher. That's because mother and daughter share a passion for beautiful things, for furniture and fancy but functional interior design. "Even as a child, I drew my new room every time I moved 30 times and moved furniture back and forth on the plan," says the 56-year-old, who, among other things, lived with her family in Philadelphia, America, for more than six years. "It gave me a new perspective on the concept of home. I know about the challenges that come with international moves." Caro Hölscher also has more than 15 years of professional experience in the industry, and she has the necessary contacts with furniture manufacturers. "Just starting my own business is something I haven't dared to do so far."
But now she does, and that's mainly because of daughter Lara. "I really enjoy visualizing spaces through 3D models and collages. This allows me to transform empty spaces from a single idea into a photorealistic representation," says the 21-year-old - two talents that therefore complement each other. And the city of Düsseldorf offers the ideal field of activity. There is the Japanese community with employees of large companies who usually only want to stay in the city for a certain time. But Chinese and Americans, French and English people are also increasingly drawn to the NRW state capital; there are three international schools in the area alone.
And the expectations of the new transitional home are quite different. "For many, it is by no means normal that the new apartment is empty, that there may be no kitchen. Then there may be language problems, you don't really know where to start, you have to re-register yourself and your car, put your children in daycare or school. At the beginning, there's hardly any time to take care of furniture," says Caro Hölscher.
And then there is a second mainstay for the parent-subsidiary company with the vacation homes - in Italy, Spain, France. "People buy an empty property and want it to be habitable in three months if possible. We then work with local companies, but it is not uncommon for buyers to attach importance to German quality - which then becomes a bit more complicated," explains Caro Hölscher. In addition, it has to be clarified whether the customers want to live there alone or also rent it out, influences such as wind and salt water have to be included, "a lot comes together there," says Lara Hölscher.
Corona has meant that the value of their own four walls has increased enormously, "which of course plays into our cards," says Lara. In the medium term, they would like to swap their home office for a store where they can also present home accessories - if the order situation is right. In any case, mother and daughter also get along well together since they are not only family members, but now also business partners. "We have the same taste, the same working philosophy, it fits," Caro Hölscher emphasizes. "The only thing I can learn from my daughter is what's possible via social media," she adds.
Info
All other information about the project is available online at www.cala-interior.de and on Instagram (cala.interior).
Marc Ingel
